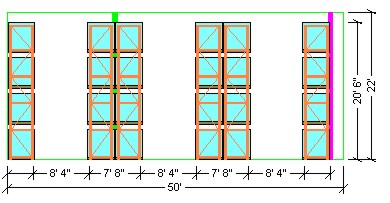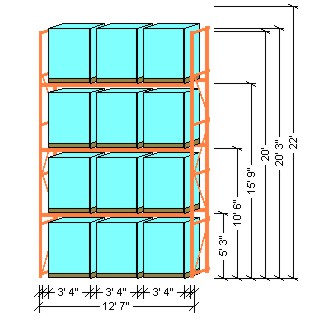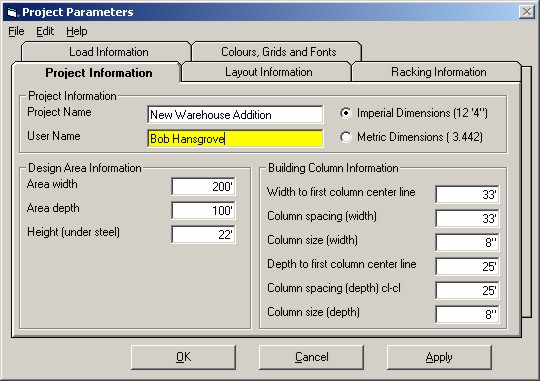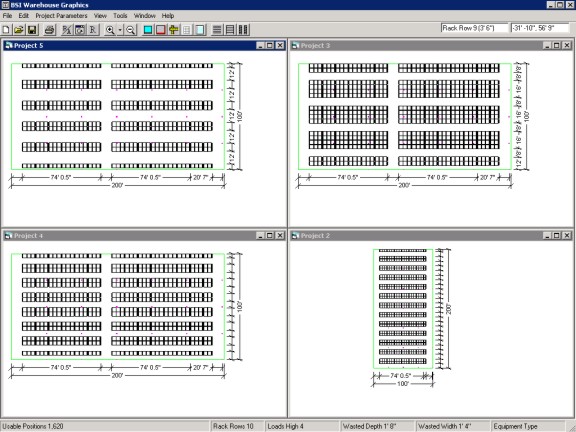The Warehouse Graphics program allows any user from the novice to the expert to evaluate warehouse area racking layouts in minutes. The program can generate PLAN, END and FRONT views of the area as depicted below.
 PLAN VIEW SINGLE DEEP
PLAN VIEW SINGLE DEEP
 PLAN VIEW RAIL GUIDED
PLAN VIEW RAIL GUIDED
 PLAN VIEW WIRE GUIDED
PLAN VIEW WIRE GUIDED
 PLAN VIEW DOUBLE DEEP
PLAN VIEW DOUBLE DEEP
 END VIEW
END VIEW
 FRONT VIEW
FRONT VIEW
 SECTION VIEW
SECTION VIEW
From the Project Statistics page you can review all of the statistics of your project including the the following information:
- Total possible load positions.
- Total load positions interfering with the building columns.
- Total unused space in the width and depth of the area.
- Total end frames and load beams required.
- Miscellaneous Items Required.
- Total Post protectors required.
- Total Safety bars required.
- Total Mesh decks required.
- Total lag bolts required.
- All of the statistics of the project can be exported to an Excel® spreadsheet*.
On screen editing functions:
- Drag and drop editing to change aisle or flue depths.
- Display building columns and see where they interfere with load positions and fork lift aisles.
- Edit individual aisle and flue dimensions or drag and drop rows of racking on screen using the mouse.
- Delete rows of racking to create single rack rows to facilitate column spacing.
- Restore deleted rows of racking as you work with the project to find the best load storage capacity.
- Zoom in and out to verify details.
-
Rotate area 90 degrees to compare the storage capacity running the racking the other direction.
-
Set different load heights for each load level for low level picking slots.
The user fills out the Project Parameters pages as displayed below:

User Editable Hardware Tables:
The program has multiple hardware tables built in to allow you to add the parameters of the most common hardware elements you use. When editing the project parameters, you can click on the "Select" buttons to pull the information required from the equipment tables. The following is a sample of the tables:
- Vehicle Equipment Table
- Table of the parameters of each type of forklift you might
use. Some of the parameters maintained are:
- Capacity
- Minimum Aisle requirements
- Load width and depth
- Minimum intersecting aisle width
- Single or double deep
- Lift off space required
- First load beam height (if first load is not on the floor)
- Table of the parameters of each type of forklift you might
use. Some of the parameters maintained are:
- Racking End Frame Table
- Table of the racking end frame dimensions
- Frame depth
- Frame width
- Frame height
- Frame total capacity
- Load beam increment spacing
- Table of the racking end frame dimensions
- Racking Load Beam Table
- Table of the most used racking load beams
- Load beam capacity
- Load beam length
- Load beam height
- Load beam thickness
- Table of the most used racking load beams
Other features:
- Work in Imperial or Metric measurements:
- You can enter a complete project in Metric measurements and switch to Imperial measurements on the fly.
- You can develop the entire project in Imperial measurements and the print in Metric measurements for the client who requires metric drawings.
- Select single or double-deep racking to compare the storage space utilization using each storage type.
- Include the Title Block with the project information on all drawings.
- Include you company logo on all drawings.
- Rail or wire guidance systems
- Select the rail guidance option and the program will calculate the total linear feet of rail guidance required.
- Select the wire guidance option and the program will sketch in the suggested wire guidance path and calculate the total feet of floor cut required.
- On-Line user help
- Each screen has a help screen that you can edit and save to include your own tips, tricks and notes.
Print or export your drawings:
- Print the drawings to scale to any Windows® capable printer including colour and large scale plotters.
- You can enable the dimensions option and print the drawing with dimensions.
- You can export any of the drawings to the clipboard and paste them into any graphics capable program (ie Microsoft Word® or Wordpad®) as a bitmap. This allows you to include scaled drawings in your proposal or documentation.
- You can save and retrieve your drawings for future reference.
Multiple-Document Interface
- You can open multiple projects at the same time and compare the storage capabilities of each scenario on screen.

System Requirements
- Windows 2000, Windows XP (Home or Pro) or Windows 7 Professional
- We have conducted limited testing on Windows Vista with no issues at this time.
- 4 Mb Hard Drive space.
- Minimum 800 by 600 screen resolution.
- USB Serial port (for USB security key).
Buy it now
- Price per license $ 295.00 Canadian Funds.
- Shipping and handling are extra.
- Ontario customers please add 13% for HST.
- On site user training available -Contact us for pricing.
- To order your copy, print the order form and fax it to us.
- For additional information please click here Contact BSI
Download a DEMO copy
Program Revision History
* You can only export to an Excel® spreadsheet if Excel is installed on the computer.
Microsoft, Microsoft Office, Excel, Outlook, Outlook
Express, and Windows are trademarks or registered trademarks of
Microsoft Corporation in the United States and/or other countries.